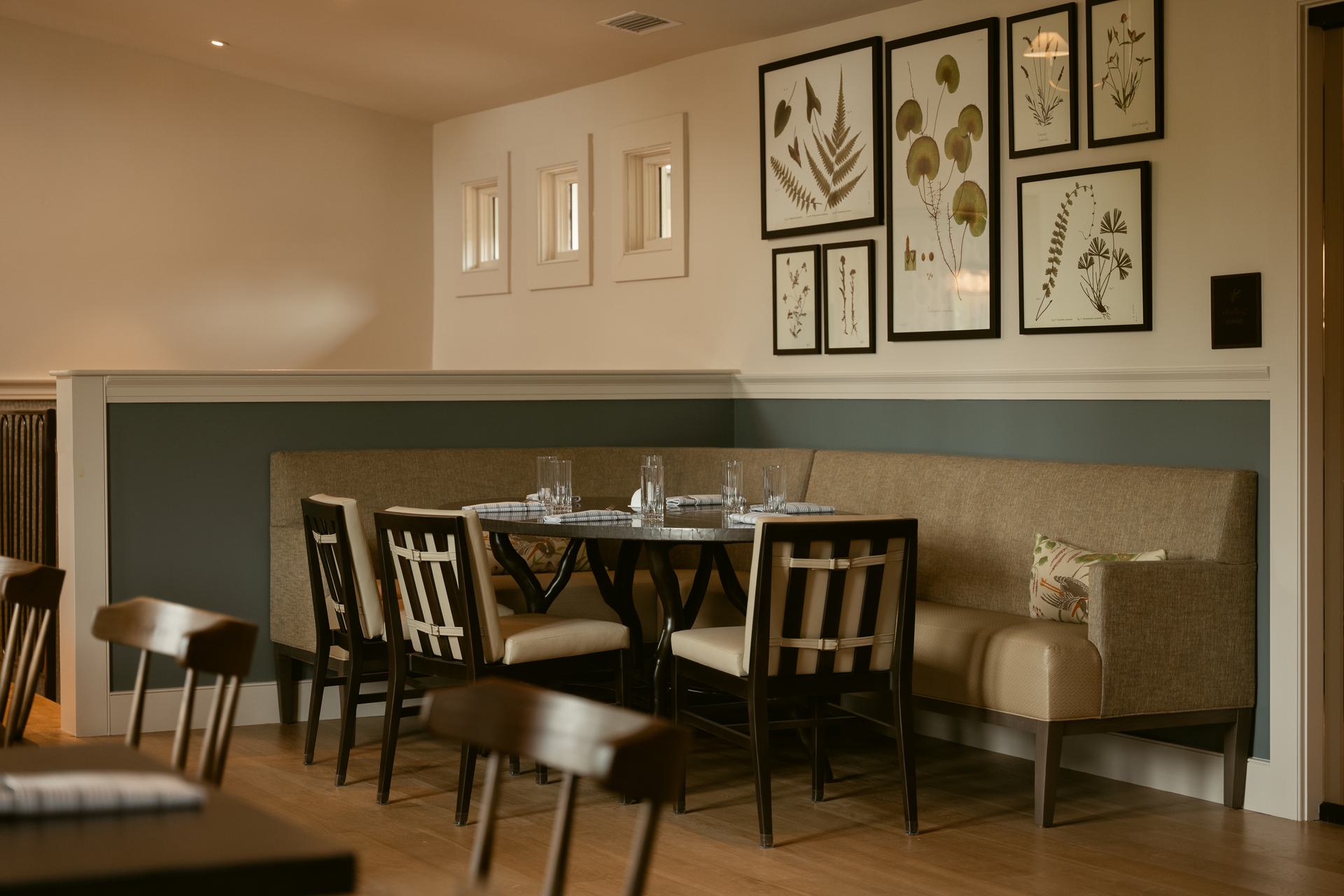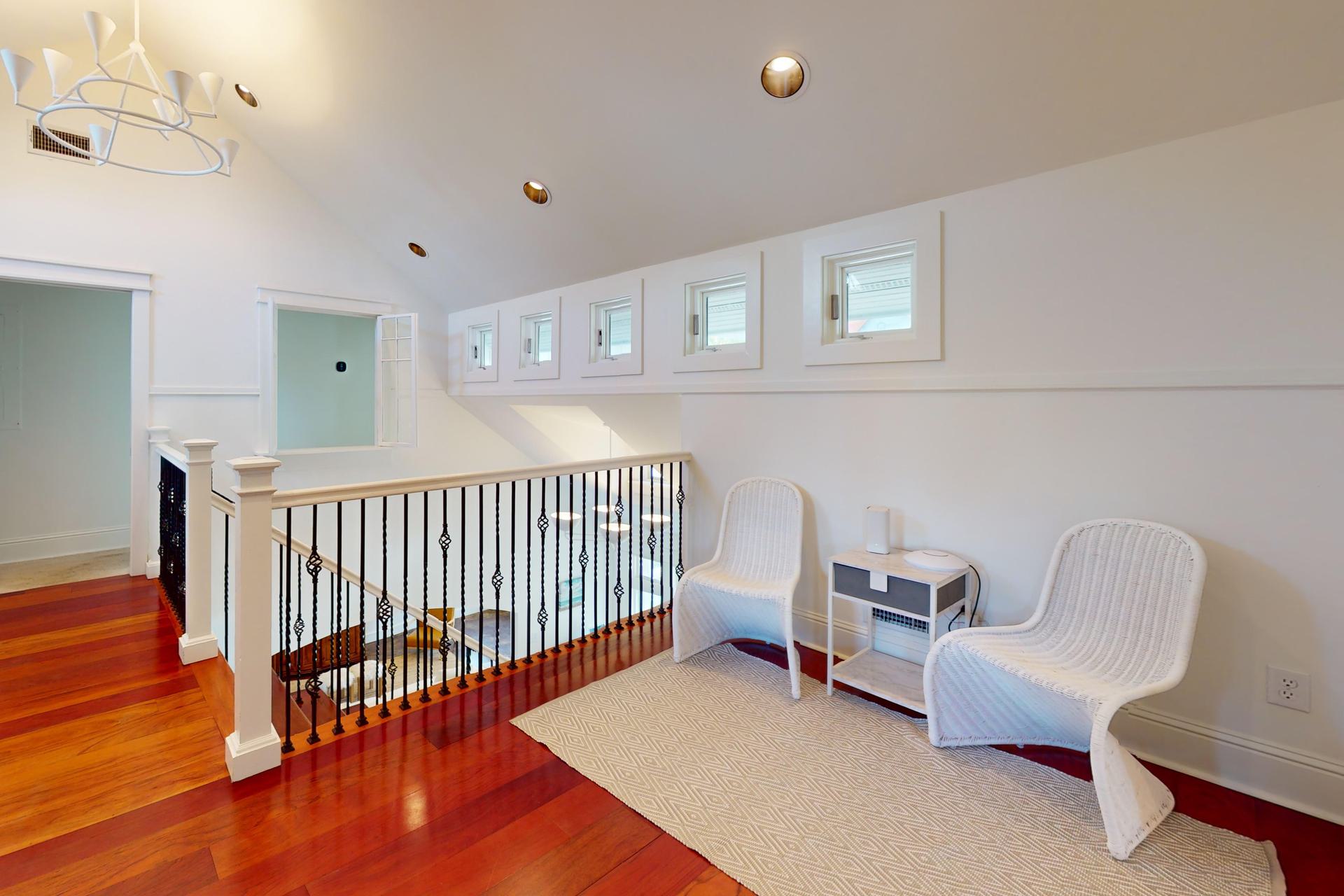From Porch to Plate: A Fairhope Home Reimagined
Deep Roots and Chef Bill Briand bring new life to a Historic Fairhope Home

Introducing little bird
Originally built in 1951, the house at 404 Oak Avenue in downtown Fairhope has served as the background for many stories: first as a family home, a health studio, then renovated with an addition, then a home again, an Airbnb, and finally as little bird restaurant. From concept to realization, the process of transforming a home into a restaurant is complex yet rewarding, and a supportive team with a clear vision makes all the difference.


the beginning
It began with the conceptualization. Over coffee, renowned chef Bill Briand shared his dream to open a restaurant dedicated to his mother with his friend Robert Evans. Robert, owner of Deep Roots Restaurant Group, heard his passion for the project and caught the vision; the idea grew from there. Deep Roots had been looking for a restaurant that would be a good fit for the house at 404 Oak, and this was the perfect concept. Warm and welcoming, the home would be the ideal setting to capture Virginia Eileen Briand’s legacy.
With the location, chef, and concept in place, WHLC joined the design team with Hatcher Schuster Interiors out of Birmingham, AL and Fairhope-based Southern Construction & Consulting Group to breathe new life into this historic Fairhope home.
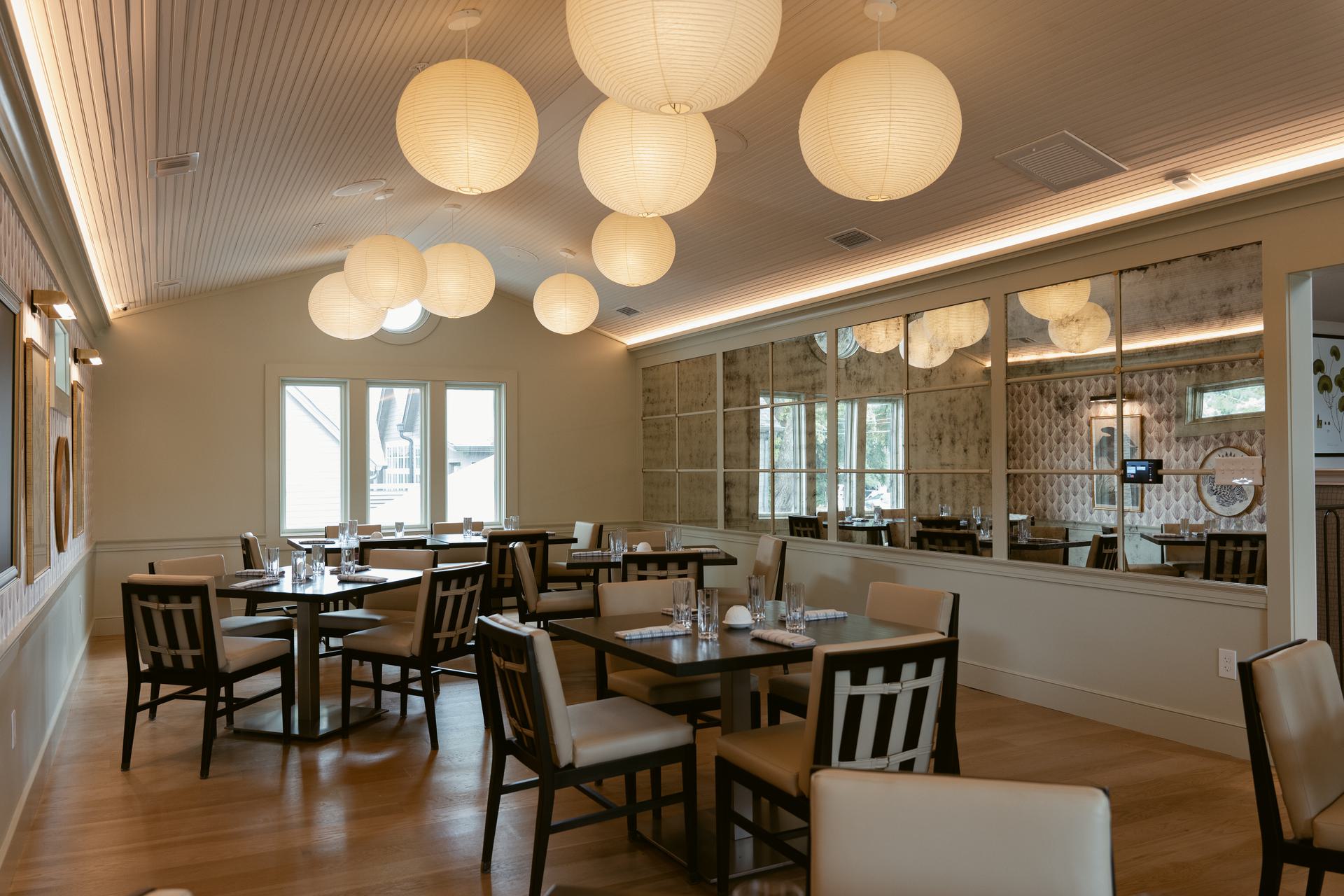
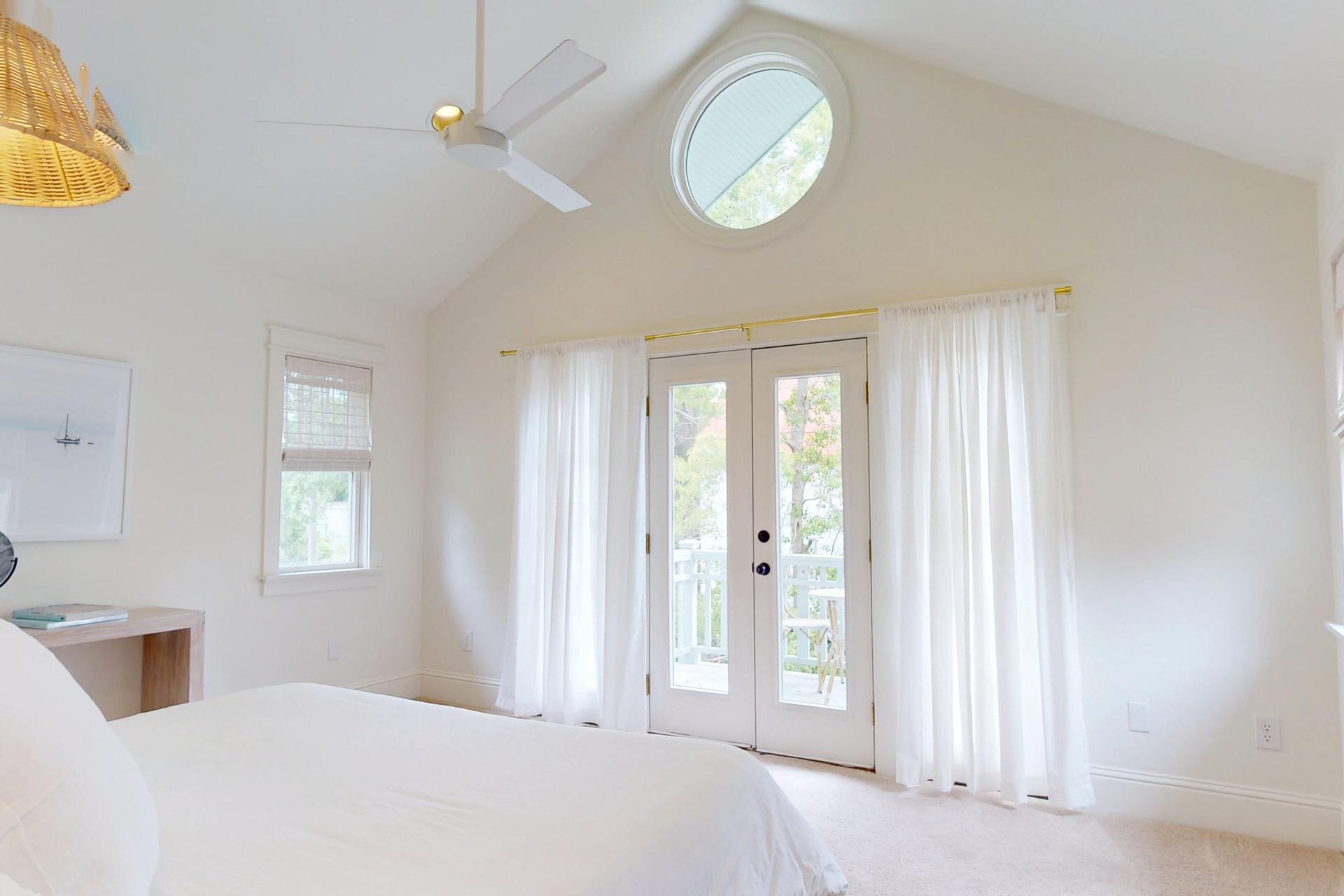
The planning
Careful planning to maintain the vision and preserve the character of the home was a priority, especially with a concept as meaningful and rich as little bird's. Measuring the standing structure and building a set of existing plans came first. Then, with this starting point for design, the goals for the new building could be addressed. It was important to meet the desired amount of seating, include an all-weather outdoor space, and arrange for a dedicated bar. Equally as important was maintaining the front façade while making space for new dining rooms-- not to mention a state-of-the-art kitchen. The process for developing plans and elevations was fluid and collaborative between the design team and clients, drawing on the expertise of all parties.


the construction
Renovating an existing building presented unique challenges. Reconciling the old spaces with the re-envisioned ones, caring for the integrity of the building, and working out logistics was a dance between the contractor and architect. The interior designer also played an integral role in upholding the character and thoughtfully cultivating the design and finishes within these new spaces. Once completed, the rooms gracefully complemented each other, joining together to share the heart behind the restaurant.
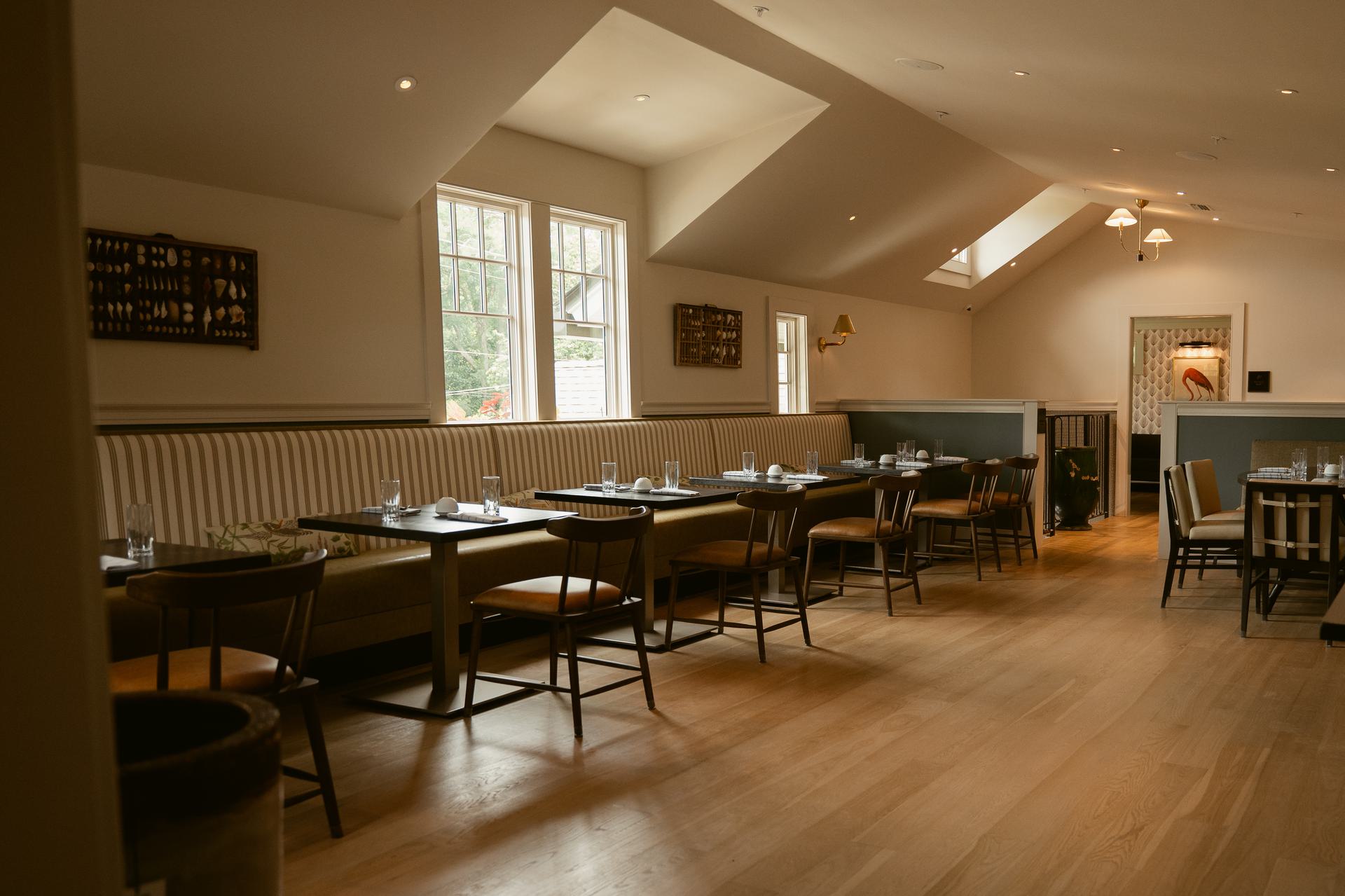
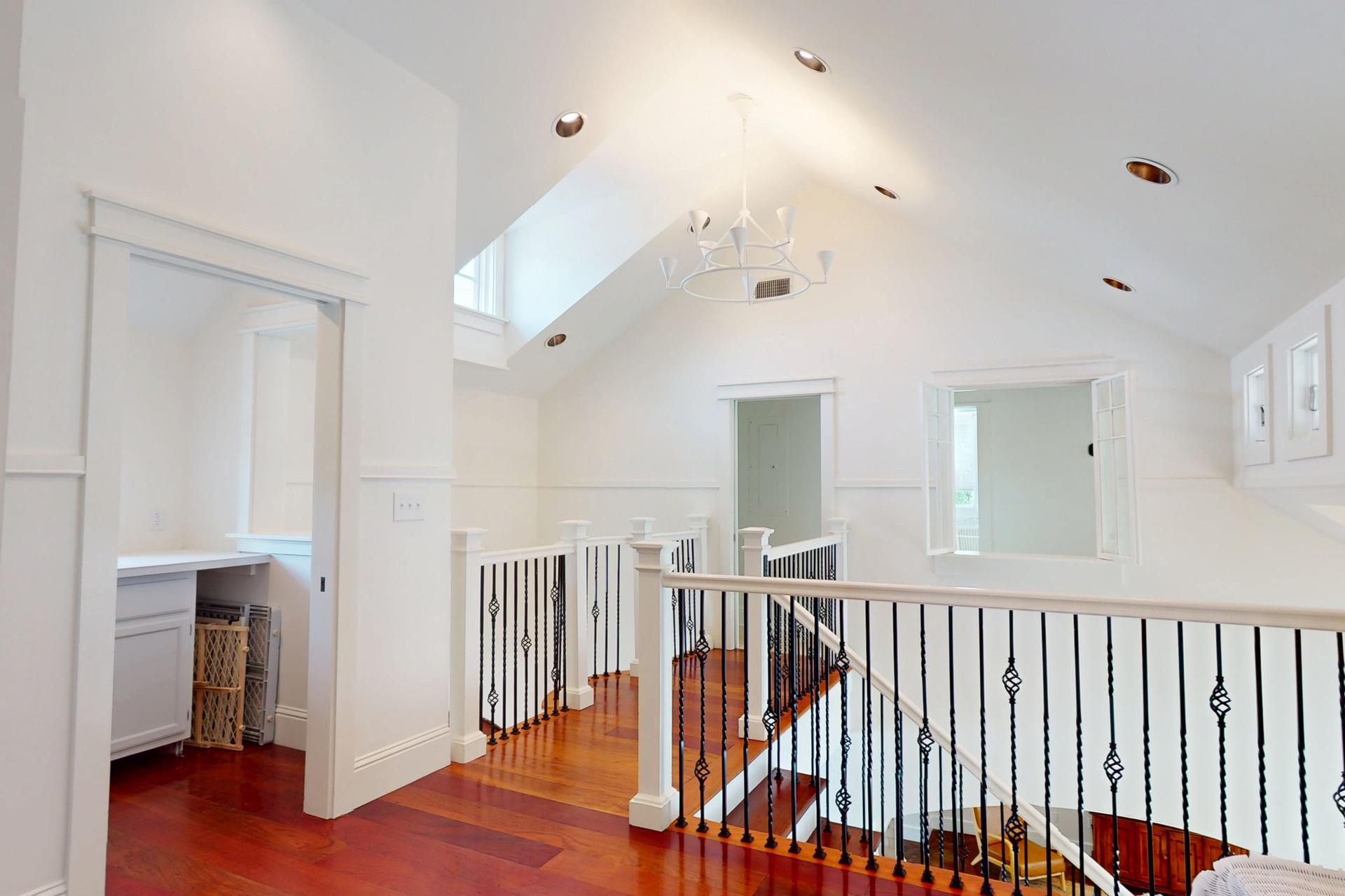
The grand opening
With all eyes on the grand opening, the staff worked to make themselves at home in the new space by finalizing service routes and training new hires. Family and friends gathered to celebrate as the tables were set. The house at 404 Oak Avenue, once the background of a single family’s story, grew to take on an active role in a new story—one of hospitality, connection, and shared meals.
